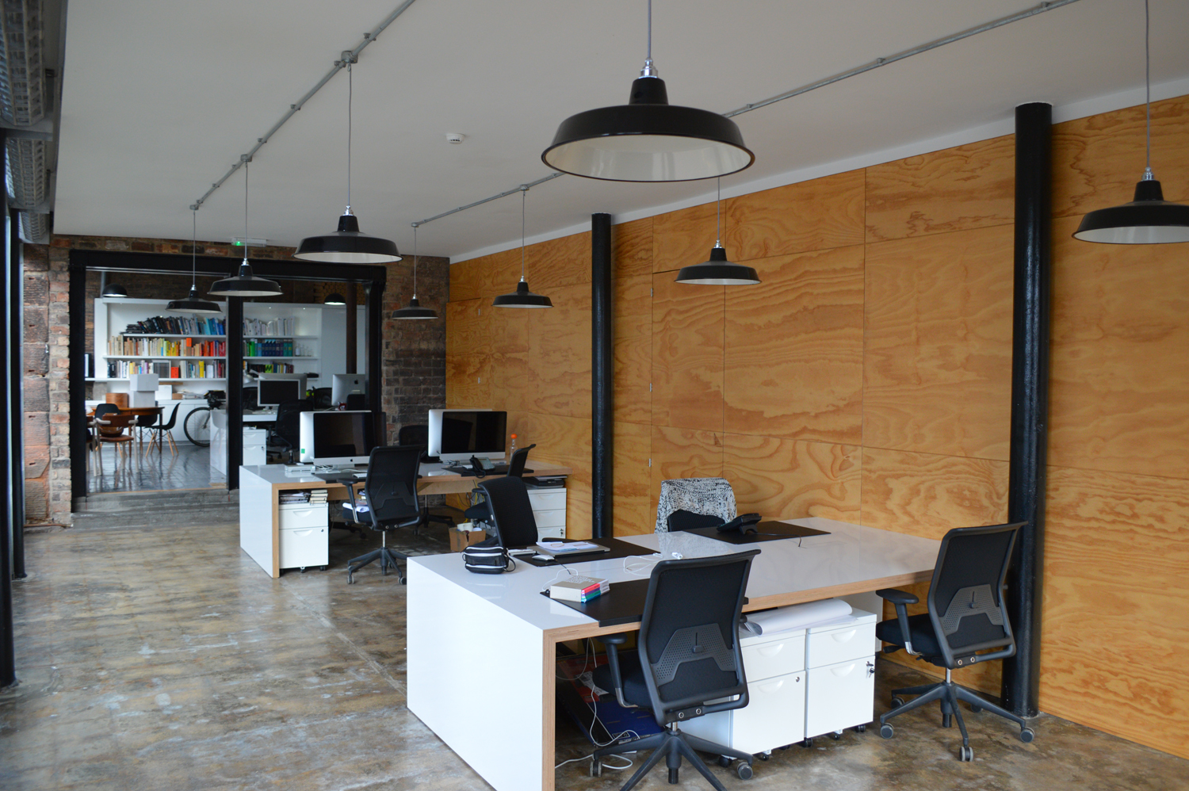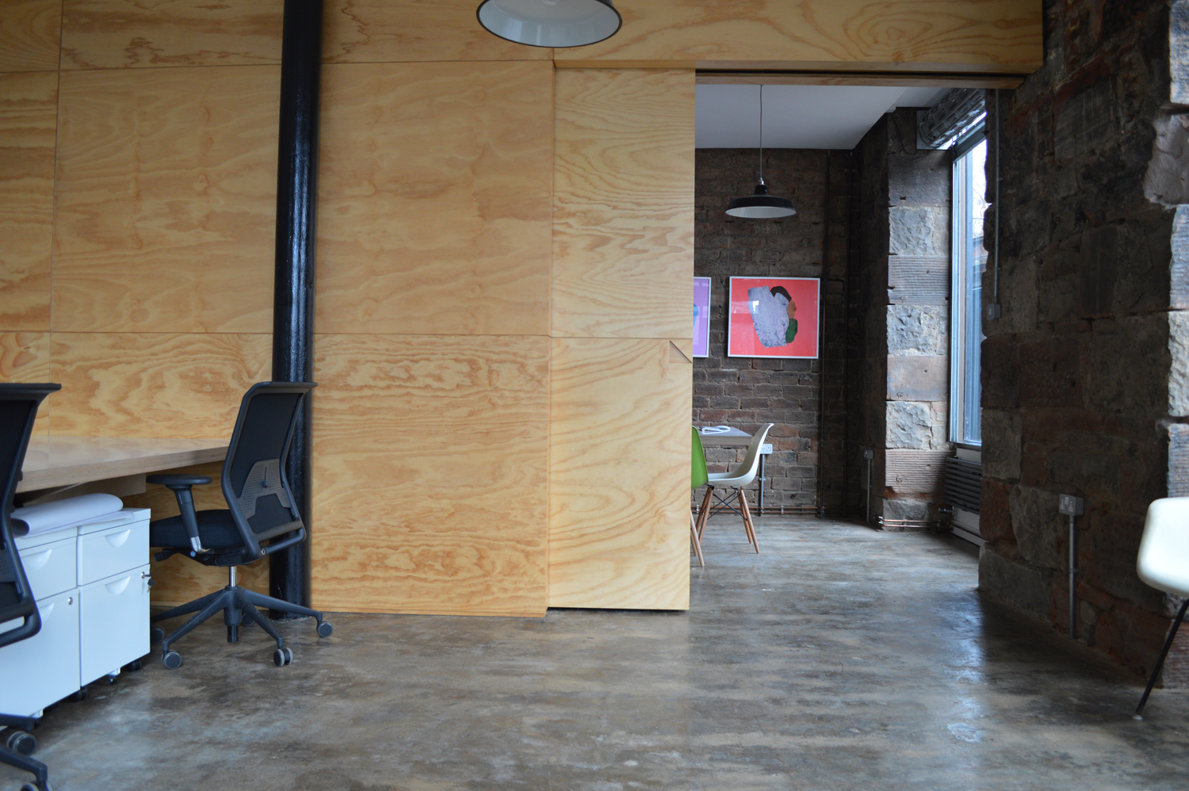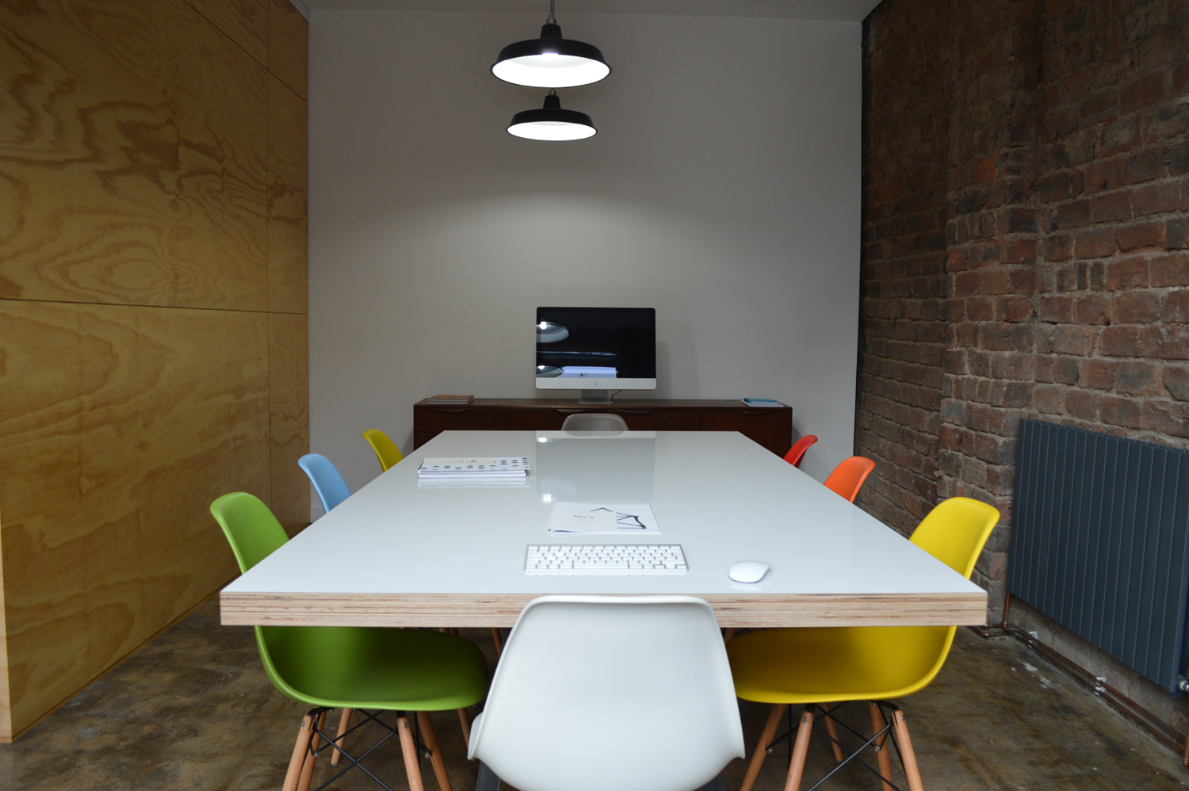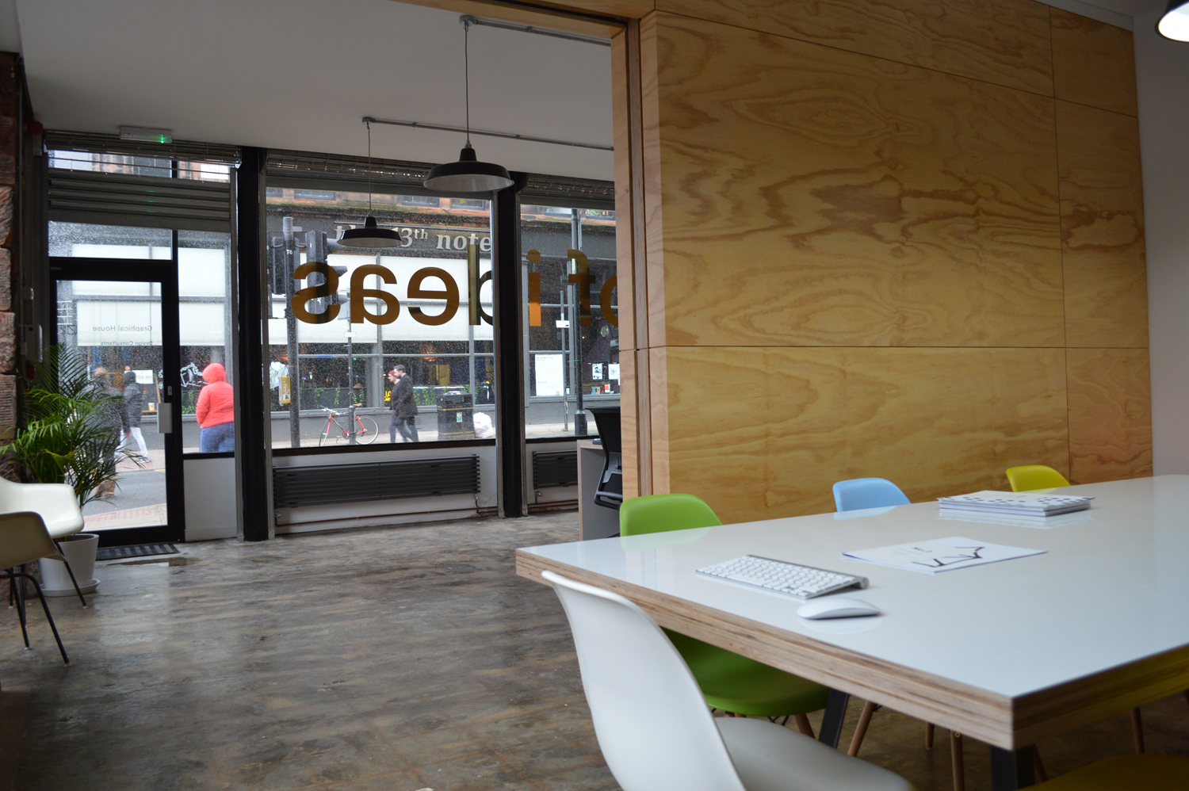Graphical House
The client approached us with a concept, layout, and material preference for their new office expansion. We designed a hidden fixing plywood wall system incorporating a large pocket sliding door and other secret doors. The crisp detailing and warm finish of the pine plywood create an inviting central piece for the space. The handles were designed to replicate the Graphical House Logo. The project also included a boardroom table, and two large fixed desks with integrated cable management.




