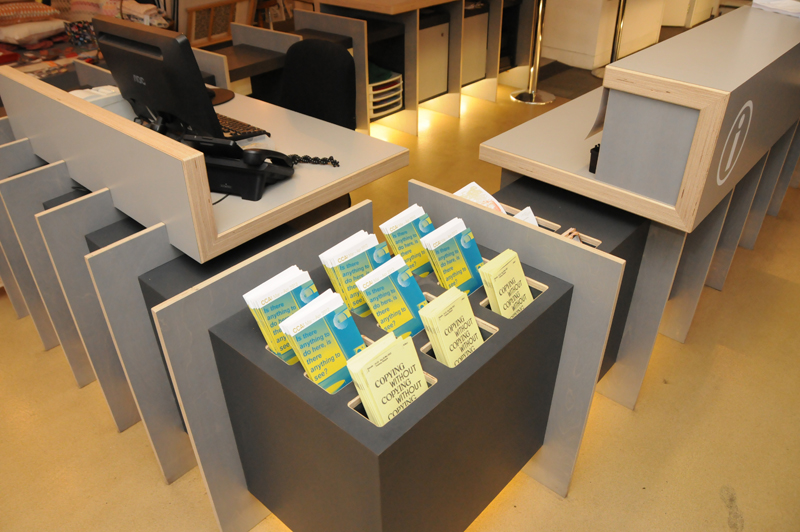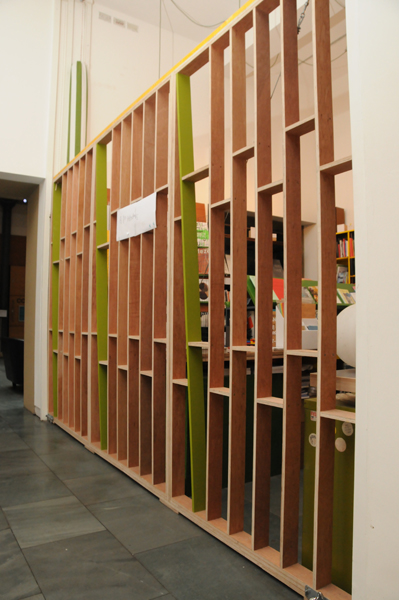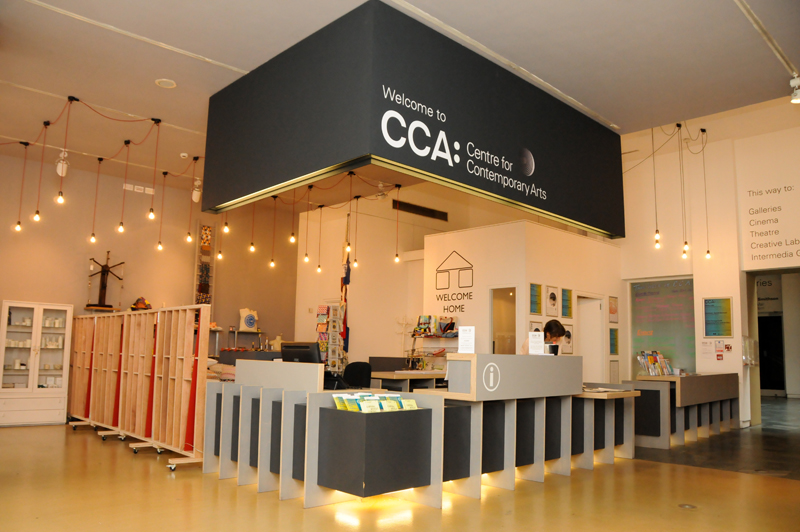CCA
This project, with Do Architecture, involved the complete re modelling of the entrance foyer of the CCA on Glasgow’s famous Sauciehall st to provide a duty managers office, large reception desk and flexible space for two retail outlets. This included 13m central reception desk run, a large suspended bulkhead with internal lighting, raise-able screens, window displays and shelving.



